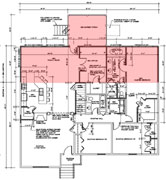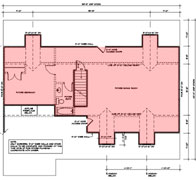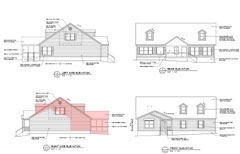
How to get from A to B
Design
Areas in RED are the New construction
 First Floor |
 New Second Floor |
 Ride Side View |
So what did we start with?
A single story ranch built in 1979 with about 1500' square feet.
We had purchased the house in 1996 from the original owner and absolutely loved the location. Unfortunately so did everyone else and when we were established in our jobs years later and thought about remodeling or moving we found the prices in the area had really gone up. After some looking at other houses in the area we thought that remodeling might be the better option.
So off we go for 3 rounds of architects and 3 rounds of failures.
It seemed a bit more of hands on approach would be required.
When we first purchase the house all we got was a copy of the property deed but no floor plans. That was a bit too vague to work from so the first item of business was to create a floor plan. Thankfully I had worked with the CAD and drafting program MicroStation for many years at that point so it was just a matter of a lot of measuring and some basic drafting.
At this point I'm uncertain about the exact order everything played out but we were introduced to Doug the contractor and his wife Lisa who did drafting and design. After talking with them and learning about what kinds of things were possible I ended up creating a 3D model of the future house in CAD and handed it over to Lisa to Draft and then for Doug to take to the structural Engineers to figure out how to make it actually work.
This project was pretty much a perfect example of scope creep. It really did start out as a simple master bath remodel but the existing space was simply too small. The first idea was just to extend the master bath out an additional 8'. That would work but it does give you this odd area jutting out from the back of the house. It's also not very cost effective per square foot. The next logical step is to extend both the master bath and master bedroom out 8'. While this does add cost it's far more efficient and both the cost per square foot goes down but you have more options on how to rearrange everything.
At this point it really went off the rails.
I mean that is half of the back of the house, what could you do if you extended the entire back of the house 8'. A lot it seems. You can just fit in a small office which would be nice. And then the fateful meeting with Doug when he asked "why only 8'?". He said that labor is currently the most costly part of the project and that since lumber comes in up to 14' sections he could extend the back of the house by 14' for not much more.
But that lead to the problem of the roof pitch. Extending the back of the house that far would make the pitch on the roof to flat and cause drainage issues, so a roof extension would have to be built. I'm unsure if I was serious or joking when I asked why we couldn't just add a second floor if we were doing all that but he said "yea, we can do that
And the rest is history.
12/11/2023
