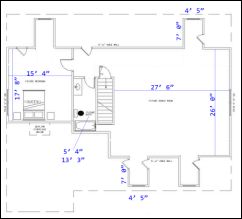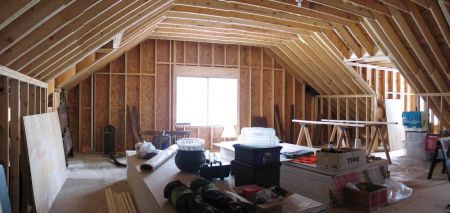
Once again back into the fray
Design
 |
 |
So what are we starting with? A second floor that is entirely unfinished. About 1280 square ft divided into 3 rooms comprising of a Family room, Guest Room, and Full Bath.
Requirements
- Additional Framing
- Plumbing
- HVAC
- Electrical
- Insulation
- Drywall
- Paint
- Carpet
Budget
I'm going to blame my brother for this project. Ok, not really, but it was an offhand comment by him that mortgage rates were under 3% for a 30 year fixed that got me thinking if now was the right time. I had thought I was doing great at 4.125% but it was time for a bit of math.
You have to make some guesses at this stage but I figured on and estimate 70k to finish the upstairs, an existing house mortgage of 4.125% and a new rate of 3.0% for a fixed 30 year term. Running the numbers gave me this.
| Do nothing, Refinance only | Saves $160 per month compared to my existing payment |
| Refinance and Finish the Upstairs | Costs $155 more per month than my current payment |
So was it worth it? I said YES!
Contractor
A good contractor will make or make your project. I got incredibly lucky that my next door neighbor had a longtime friend that was a general contractor and that really helped keep this project on track. A shout out to John and crew for a phenomenal job! I highly recommend working with a "Cost Pluss" method for the construction. If you are unfamiliar with the differences with "Cost Plus" and "Traditional Estimating" make sure you do some research before you continue.
John Cannady
Full Circle Construction
The Devil is in the Details
While there were a few things done with the initial construction, there was more left undone than I knew. The two largest gotchas were the existing framing and the code changes for the minimum R values for the roof.
FramingAs the lead carpenter put it "there is a difference between nailing some wood to hold up the ceiling and framing". Unfortunately I had the former and needed the later. To over simplify, where your walls and ceiling meet, you need a 1-2" strip of wood along that joint so that you can screw in drywall. To fix this after the fact you have to cut 2x4's that look like they are holding up your roof and you really have to trust your carpenter. I was rather uneasy for this step.
InsulationWhen the upstairs was built in 2009 the ceiling rafters were chosen so that there was enough space for fiberglass insulation to be installed to the correct depth. Fast forward a few years and the minimum depth was increased. For me that meant I had two choices. Either add lumber to the bottom of each and every ceiling joist so that there is more depth available, or switch to an insulation material like spray foam that has a higher R value at a smaller depth.
I went with the spray foam. It is far more expensive, but there was that little issue with the pandemic causing a lumber shortage, so in this case it wasn't that much more expensive than the alternative. I'm happy with the choice as side effect of the spray foam insulation method I gained a huge amount of climate controlled attic space.
Final Budget
Why are real world final costs always higher than the estimate? It's because there is never a line item on an estimate for "other". And there is always an "other". It doesn't matter if the field is IT, automotive, or construction, you can only estimate for what you expect to find. There is always going to be a time where the part you wanted is no longer for sale and you have to make something else work. Or when your realize that the doors are just a bit too large and are going to constantly get in the way of each other. And finally, as the project progress, you might want to make some changes. I added some wall sconces and track lights in the Family Room at the last moment and I am so glad I did. It's a small change but it makes such a wonderful addition.
12/11/2023
